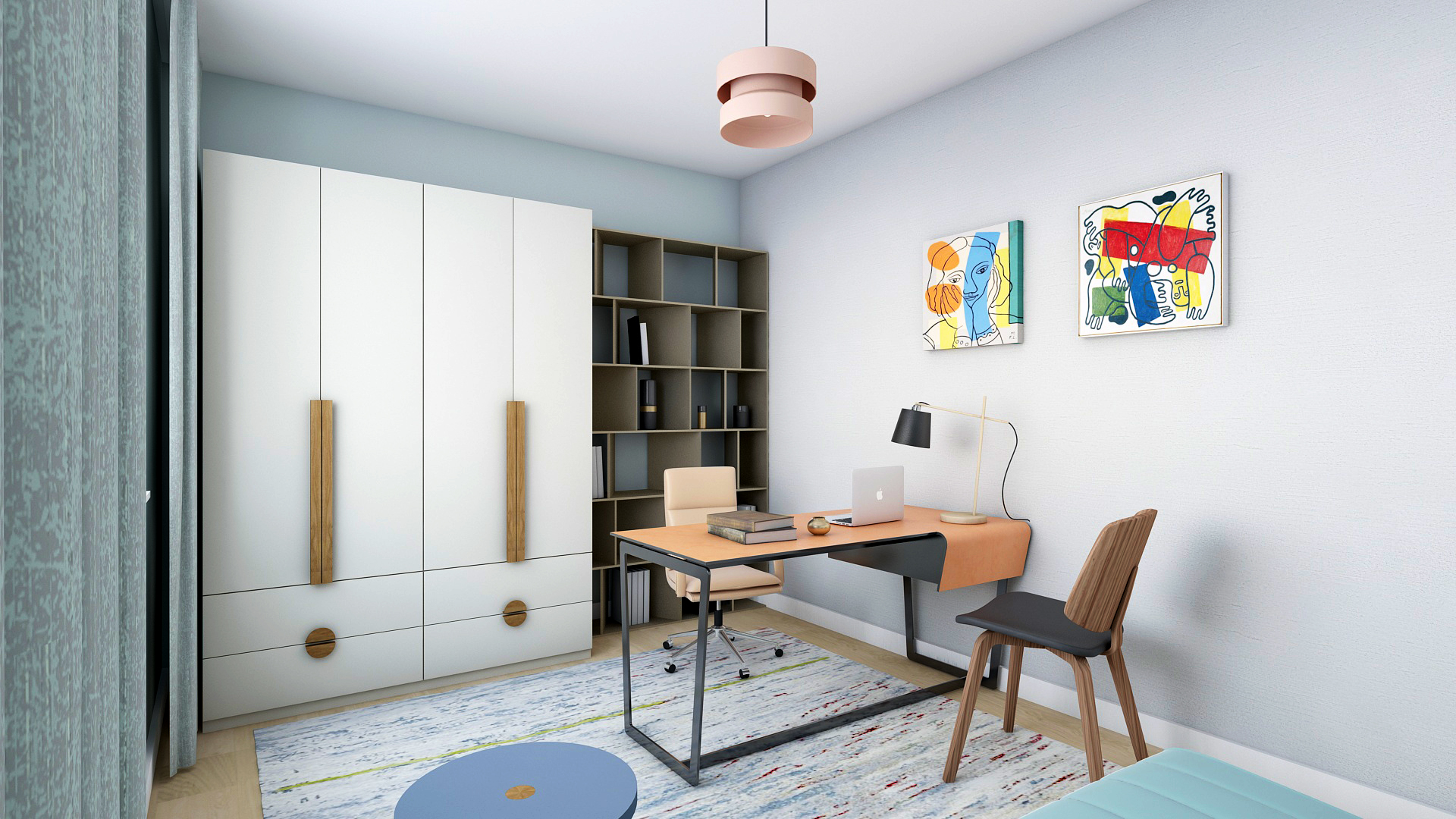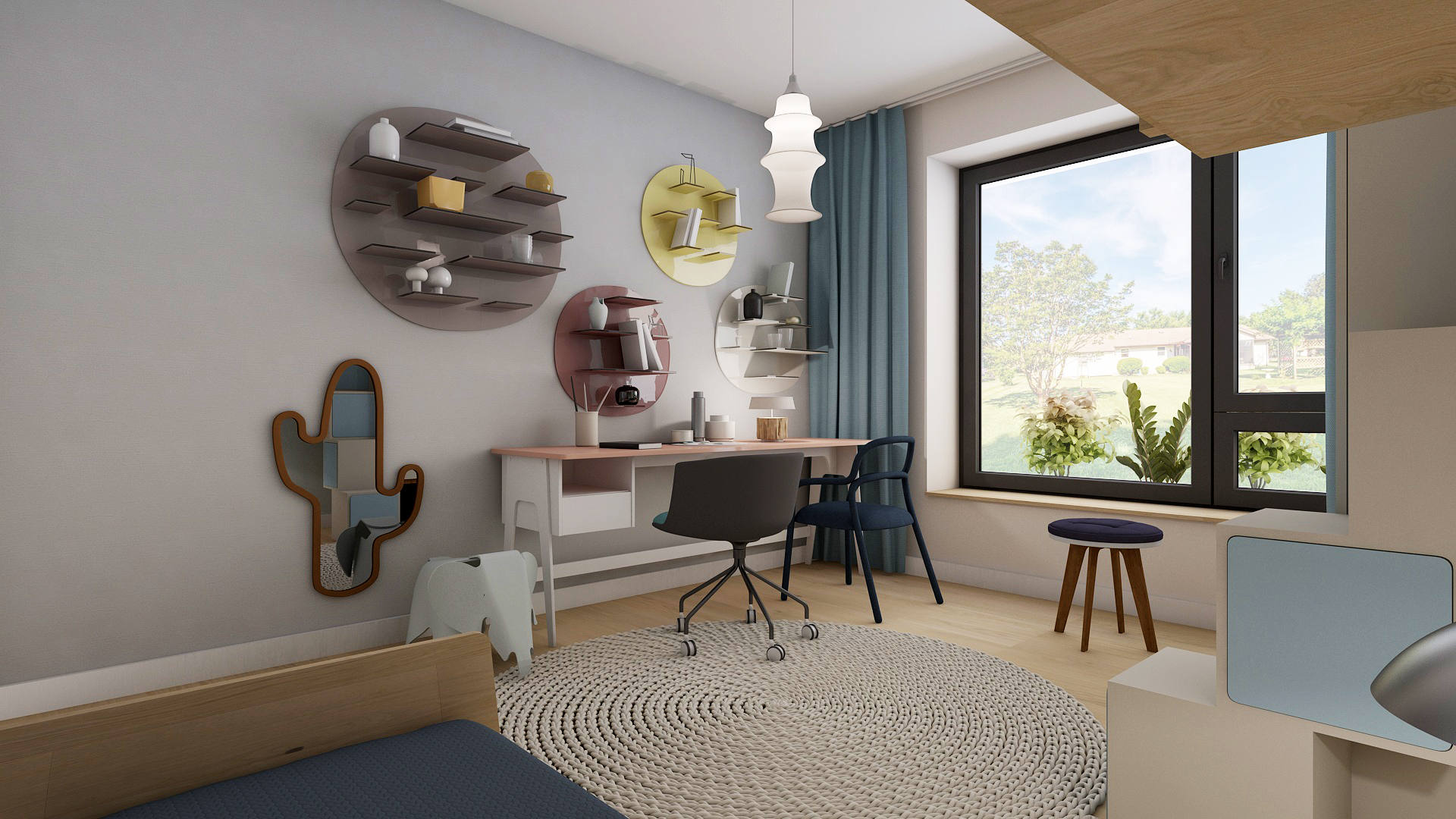House in Corbeanca
Bucharest, 2021
Category
RESIDENTIAL / NEWLY BUILT
Surface
160 m2
Status
ONGOING
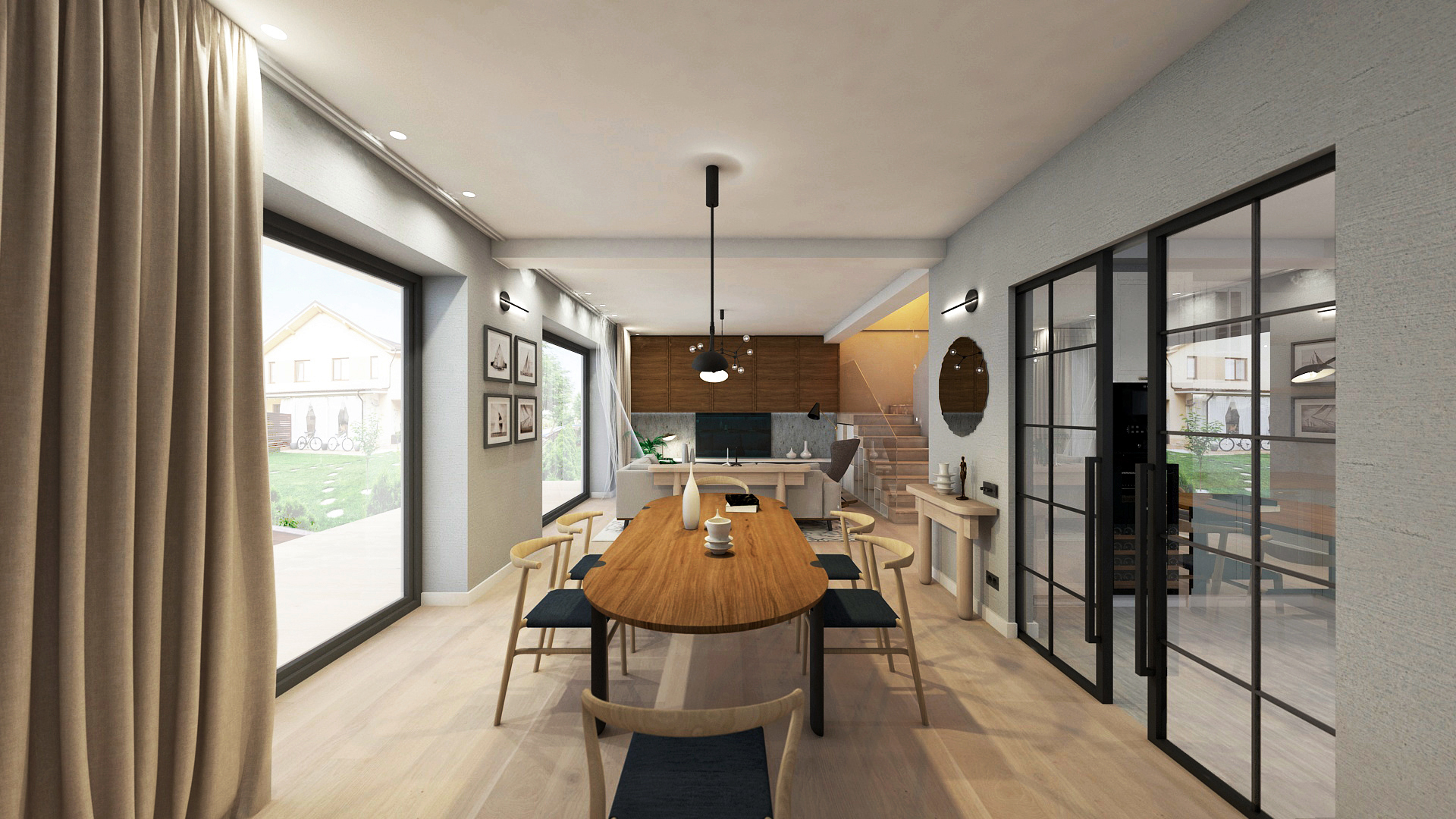


With a developed area of aproximative 160 sqm, ground floor and 1st floor, the house was built in a residential complex in Corbeanca, giving the posibility to customize the architecture in all its aspects (interior partition walls, finishes, installations, furniture). As the owners asked for consultancy since the interior walls partitioning’s phase, a functional and fluid planimetric scheme resulted, with integrated furniture and studied perspective angles. Having a partial passive house regime, an organized distribution of a plethora of installations (heating pump, HVAC, centralized vacuum system, radiant panels masked inside the walls, electrical installations with integrated automation, KNX type). So the ground floor contains: entrance hall, technical room, hallway, interior stairway, living and dining (composing an open space) and kitchen. The first floor includes: distribution hall, children’s room, bathroom, matrimonial dormitory and bathroom, office.
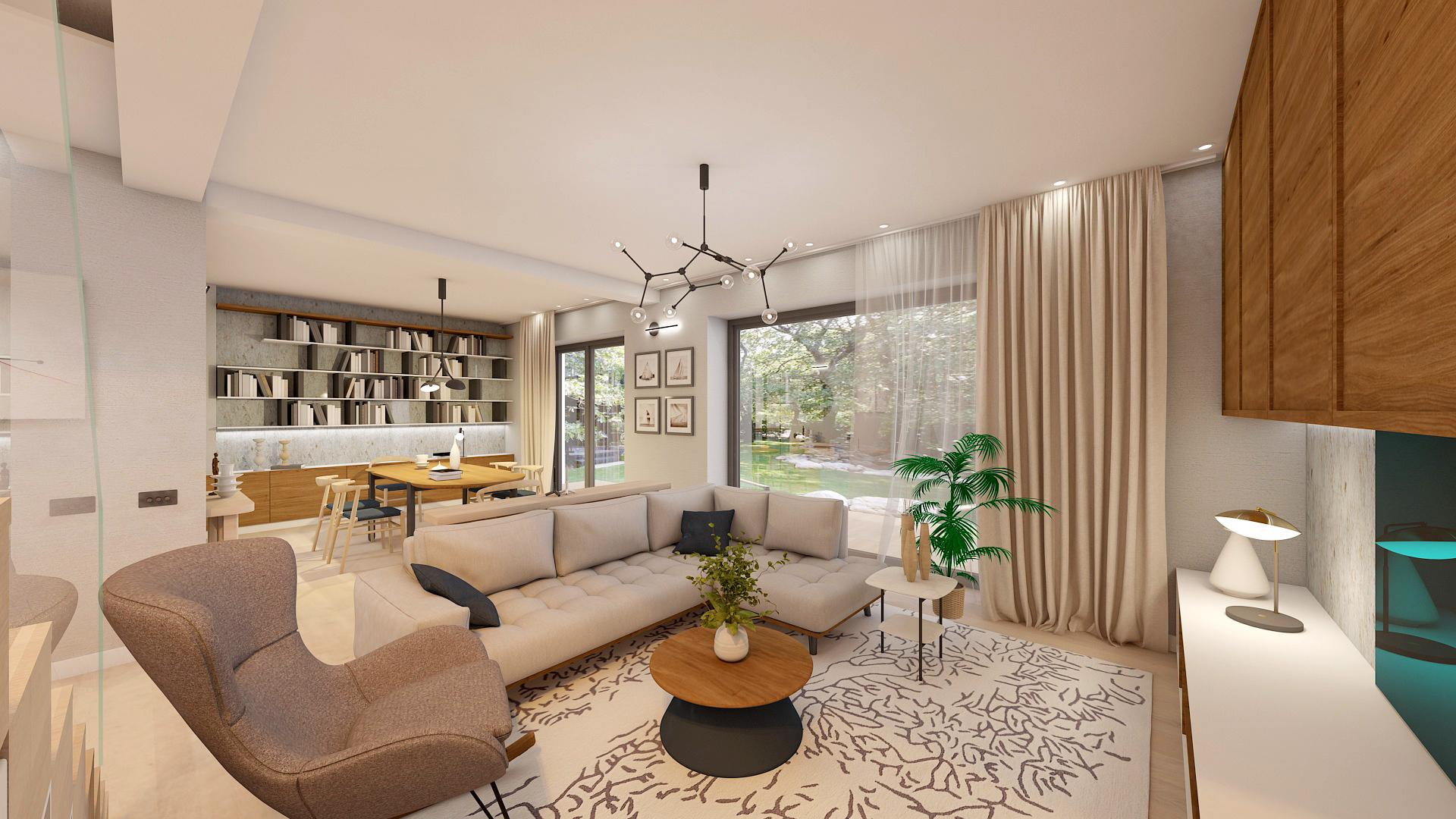

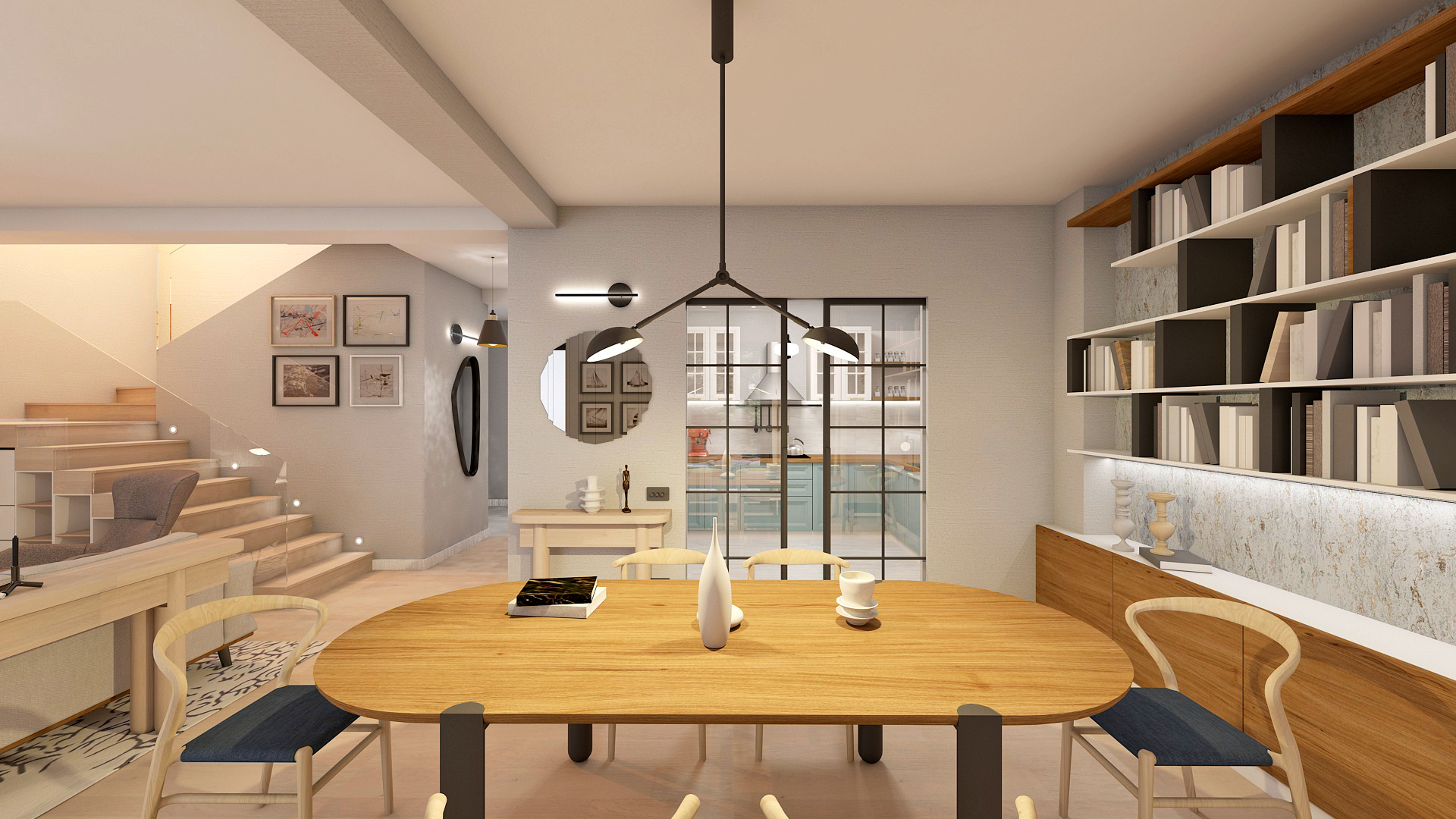
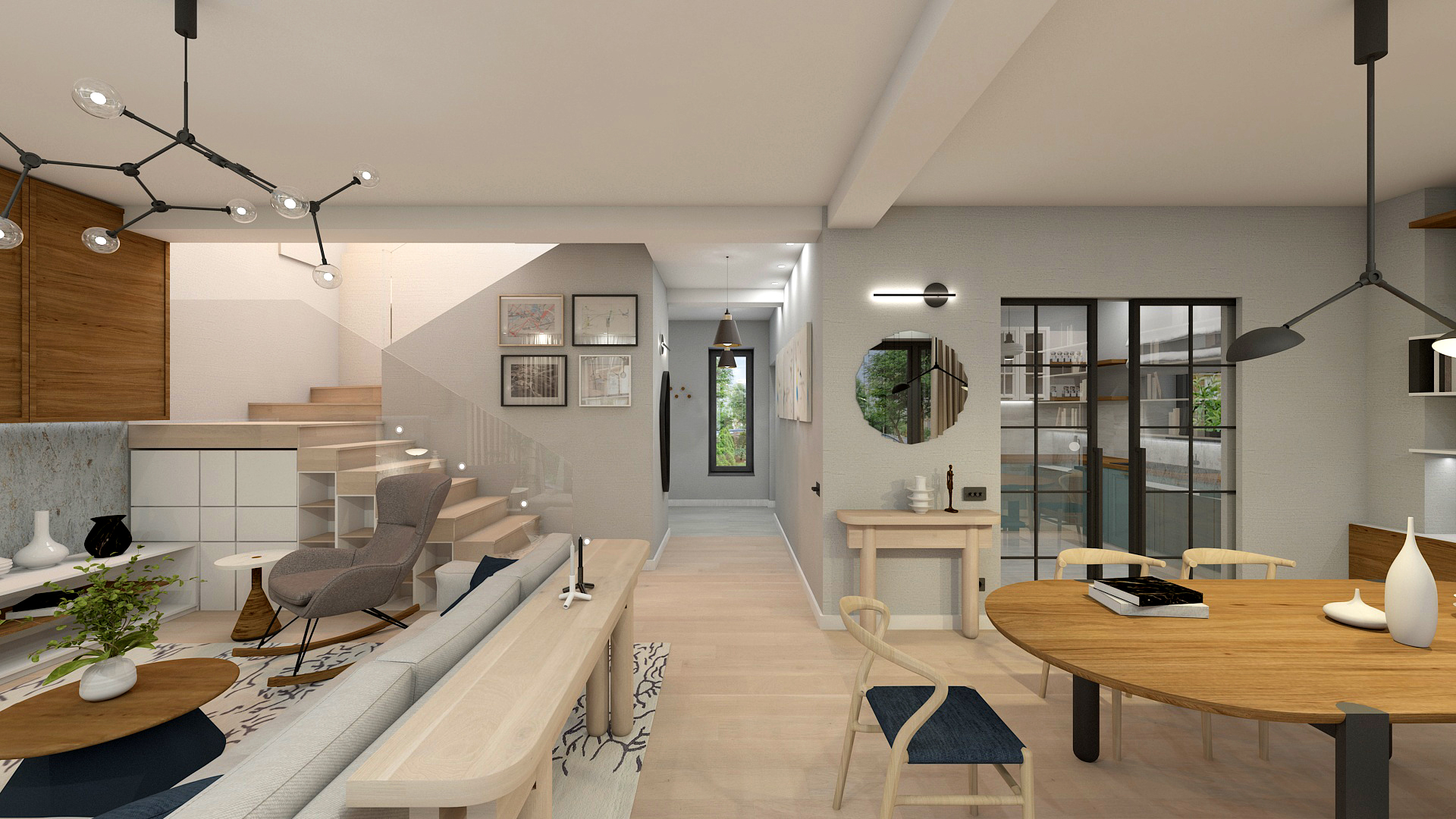
The interior setup’s brief was
founded on principles like: living typologies specific to Scandinavian
countries, bright colors pallete with local contrasts, quality finishes,
natural materials and ergonomic furniture.

