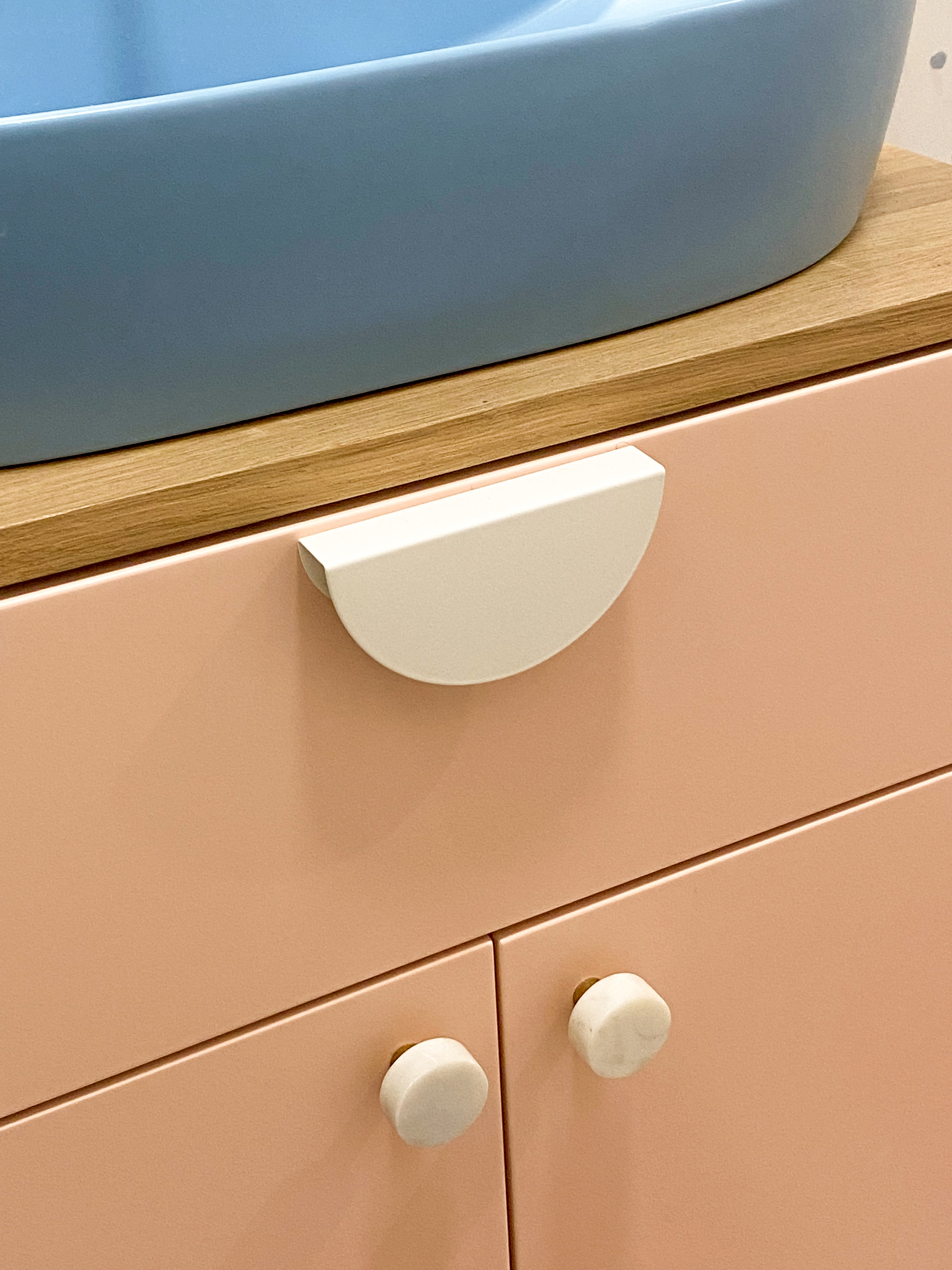AP[pastel]
Bucharest, 2022
Team
Interior design collaboration: Andreea Cucu
Category
Residential
Surface
76 m2
Status
COMPLETED
Photography
Andreea Cucu
Bucharest, 2022
Team
Interior design collaboration: Andreea Cucu
Category
Residential
Surface
76 m2
Status
COMPLETED
Photography
Andreea Cucu
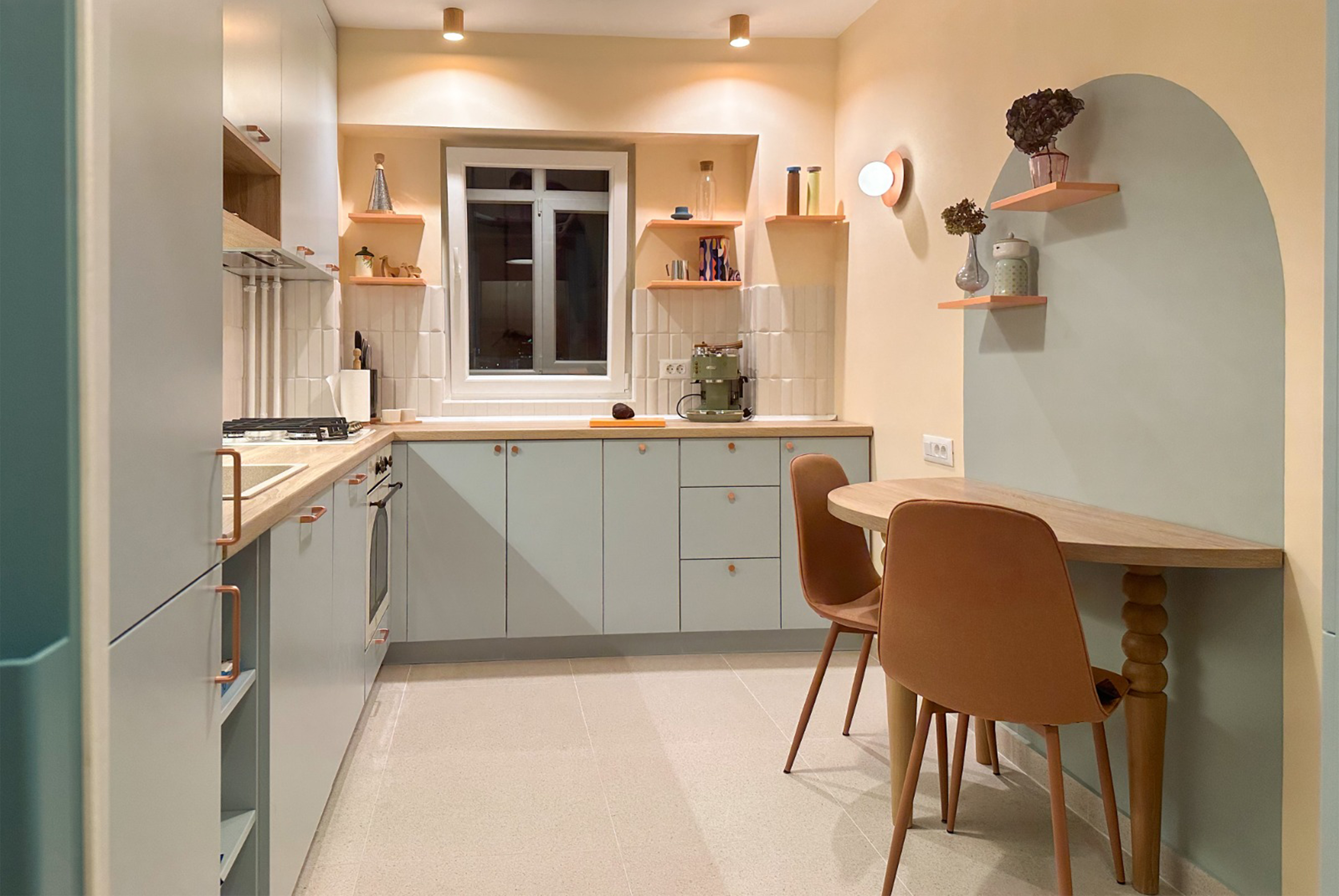

The apartment is situated in a residential building completed in the late 1980s, in the Drumul Taberei neighborhood of Bucharest. Therefore, an integrated solution was approached, aiming to address numerous functional issues while integrating the aesthetic senses of the occupants and deviating from the conventional layout of rigid apartments. As a result, a series of works were undertaken, involving uncovering, removing existing finishes, interior walls reconfiguration, changing sanitary and electrical installations, floor leveling, cladding etc., without structural interventions.
These parameters shaped the furnishing principles. For instance, a bedroom was equipped with a custom-made office area for her, featuring storage spaces and playful shelves, painted in pastel colors, similar to the walls and ceiling, with dynamic diagonals and warm, contrasting colors. The room was complemented with a corner sofa that could be extended for guests, and a reading corner, composed of an armchair, table and wall lamp.


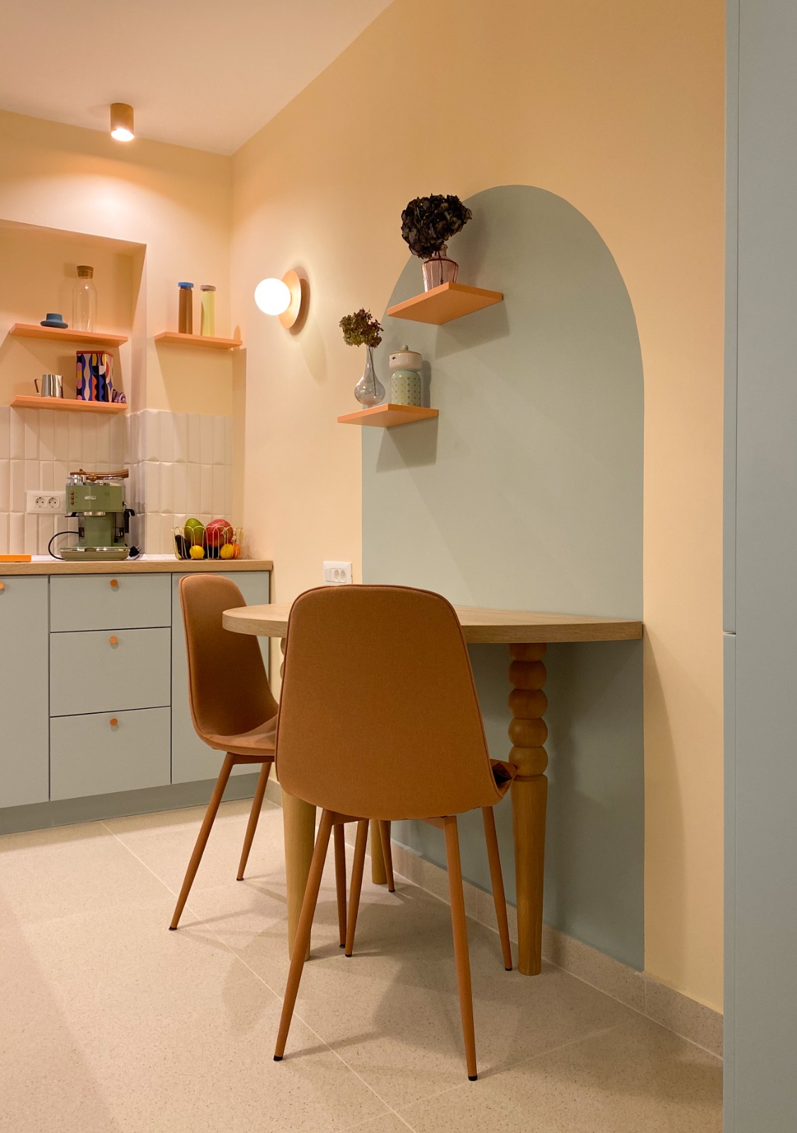
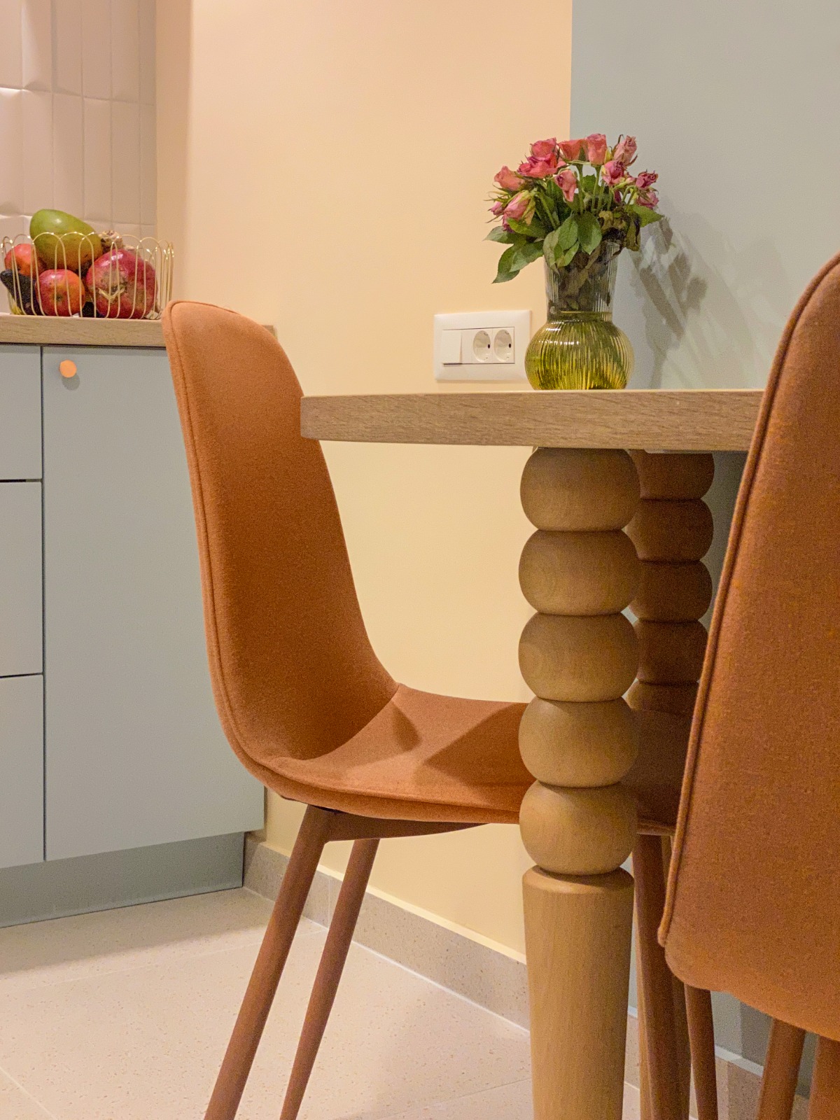
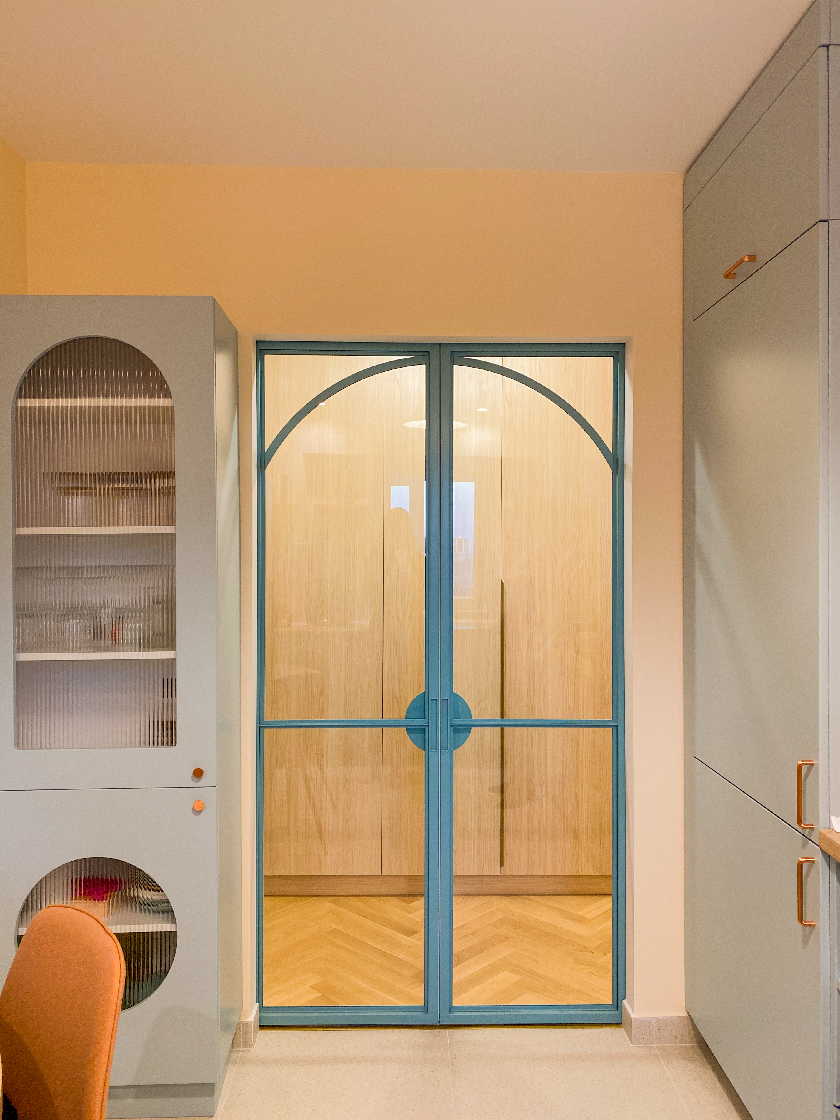
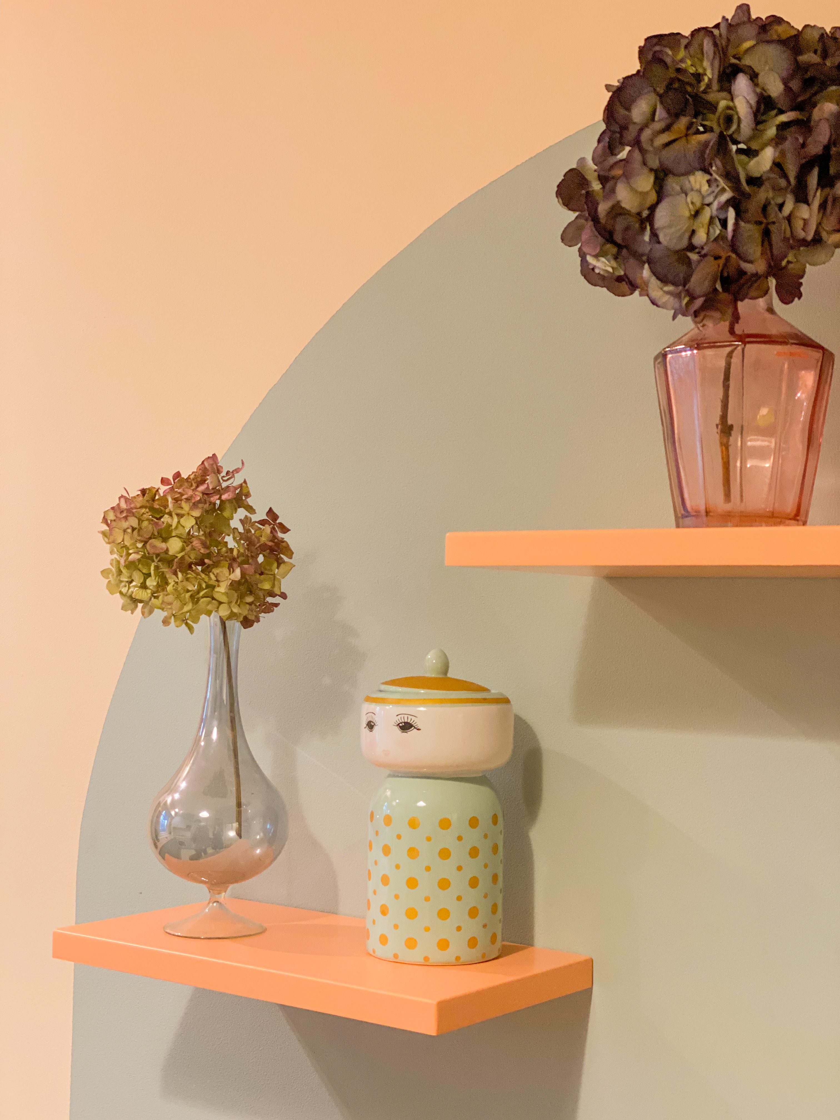
The living room also served a hybrid function. The home theater area (special projection screen, surround sound system, spacious corner sofa) was juxtaposed with a home office area, for him. A custom-cut solid oak desk, supported by wooden trestles, along with storage units on the left and right, with organic cutouts, defined and integrated the office into the living area.
The original masonry parapet between the living room and the balcony was preserved and transformed into a base for a bar with a solid oak countertop. Three pendulum lights above it created a focal point for discussions and board game sessions.




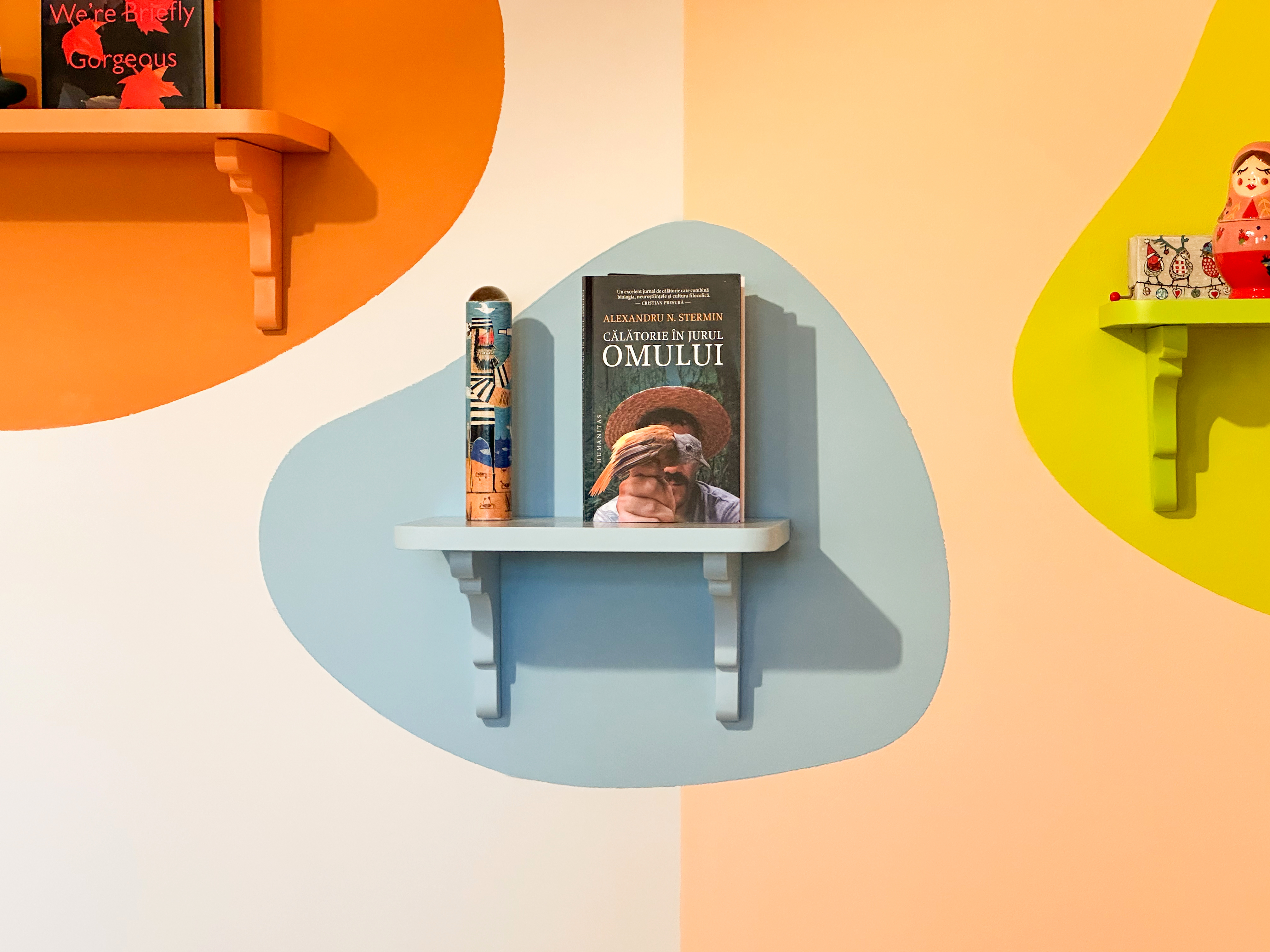
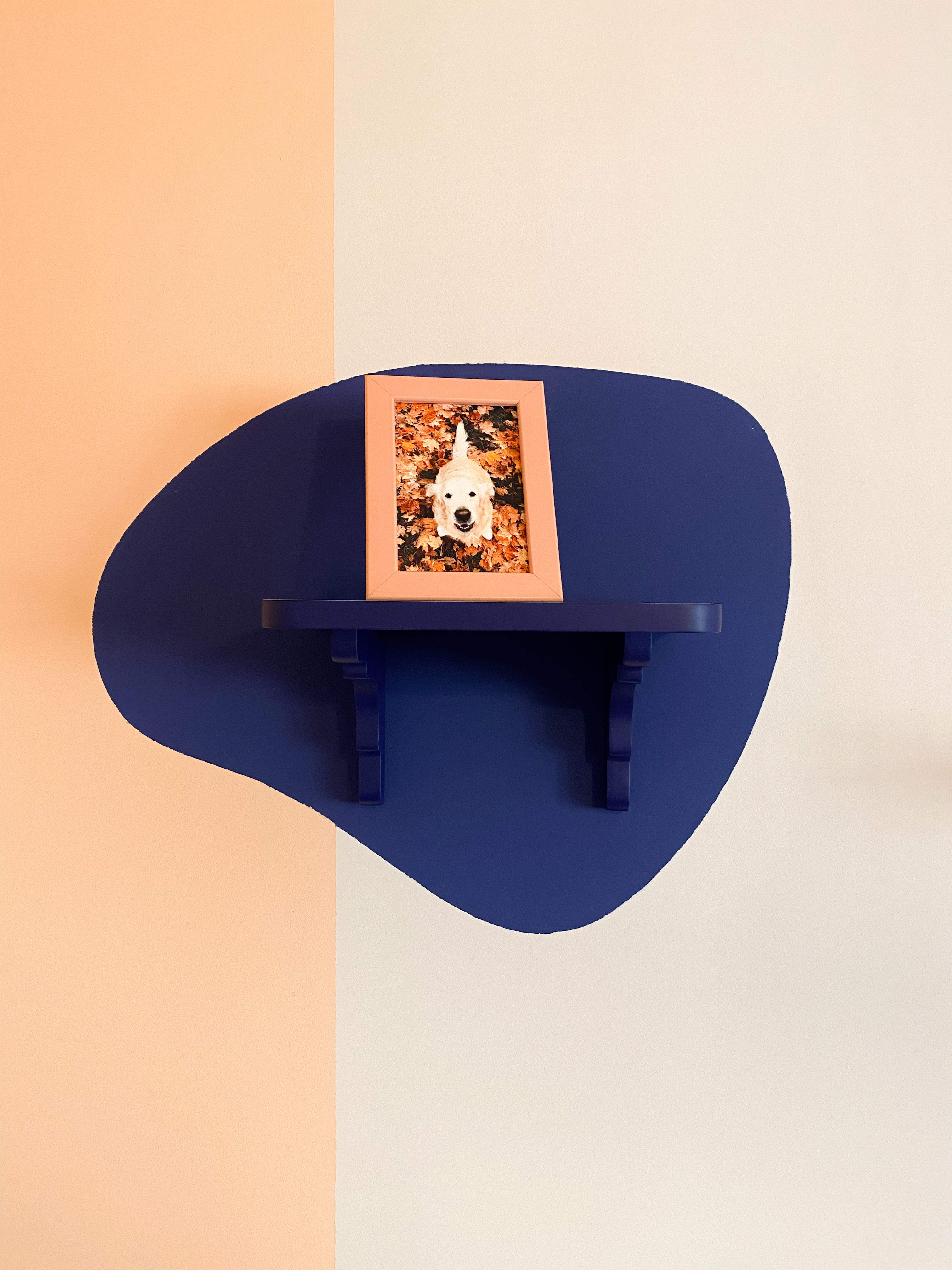
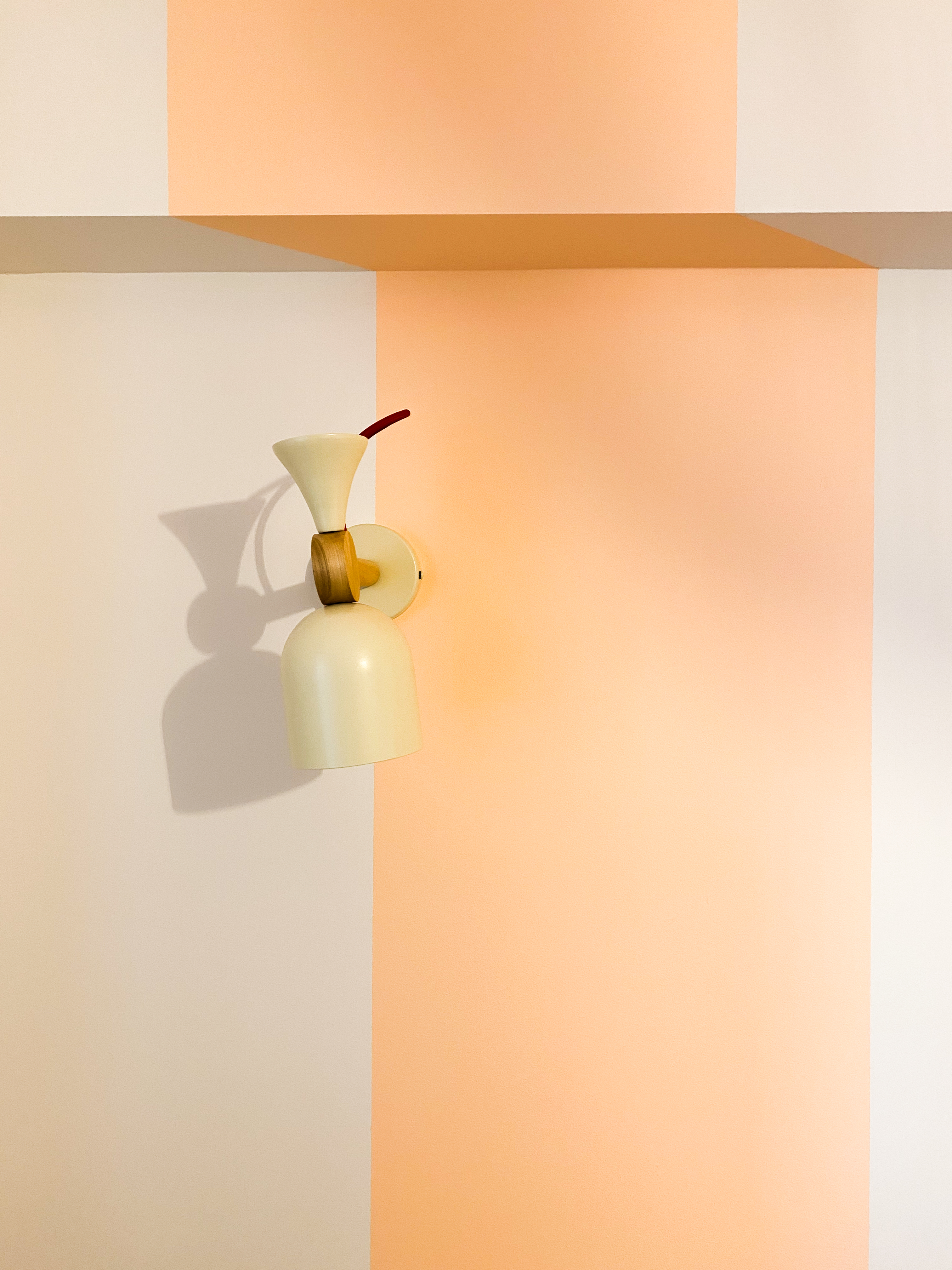
Playful, asymmetrical niches on both sides of the projection screen were designed to add a playful character to the living room layout. Elements like circles and arches were recurrent in the spatial forms, from the cutout mirrors of the wardrobe in the hallway to the mentioned niches (also present in the entryway), the foldable table in the kitchen, and the drawn arch on the kitchen wall. These elements appeared also in the kitchen furniture fronts, the sliding double door with an arch between the corridor and the kitchen, and even in the "porthole" door dividing the balcony into two distinct areas. The other half of the balcony retained the intimacy of a "sitting area" with rattan armchairs, comfortable cushions and herringbone oak parquet flooring.

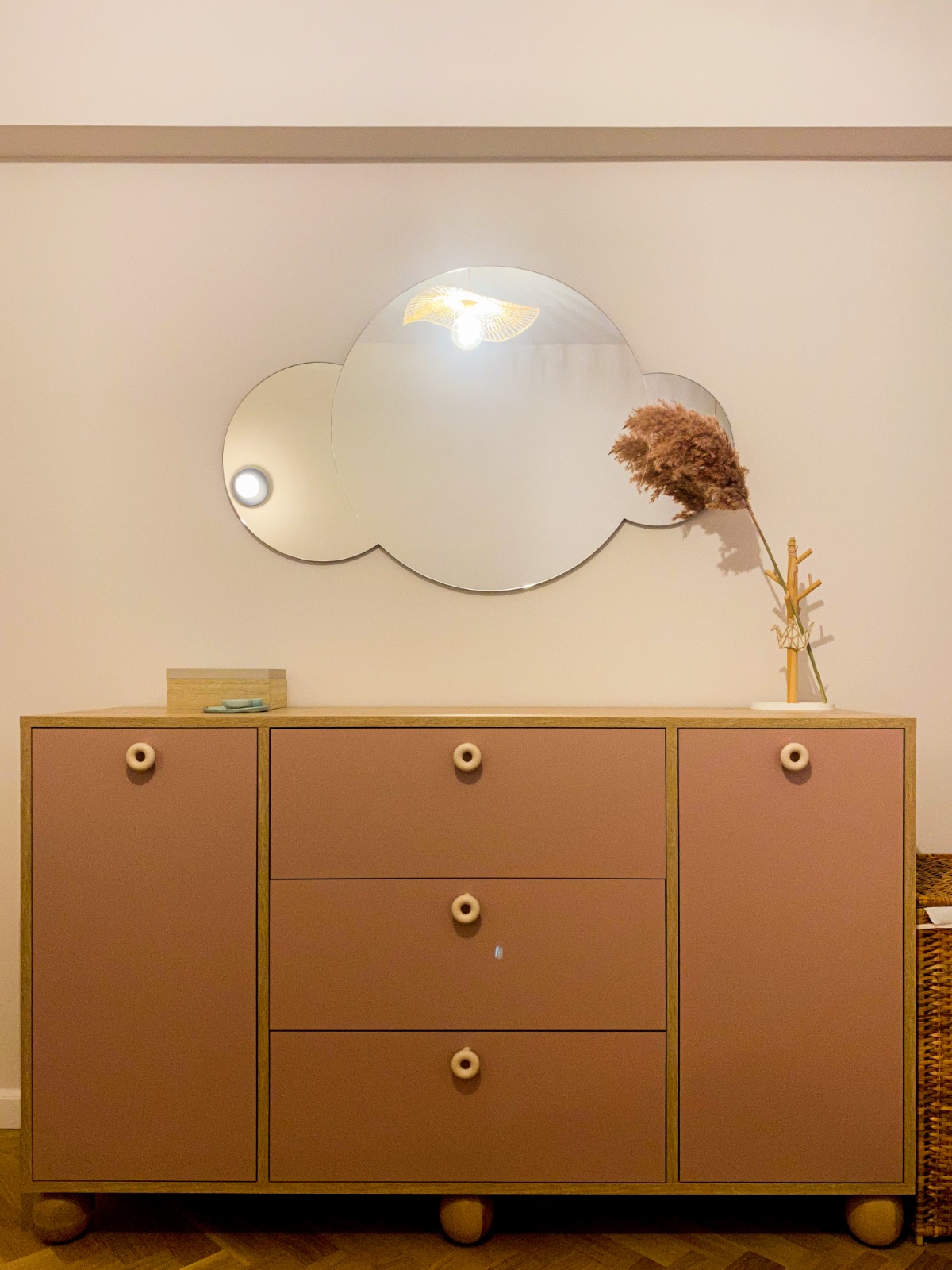
The master bedroom, retaining its original function, housed the bed set and two nightstands with asymmetrical lamps (pendant and wall lamp) above them. The custom-made dresser in front of the bed, with doors and drawers, was elevated on spherical oak legs and adorned with ceramic torus-shaped handles. A triptych mirror above the dresser intersected three circles of varying diameters, aligning with the aesthetic language of the design.
Despite its compact size, the bathroom contributed to the overall pastel atmosphere through its bright color scheme and associated finishes. Ceramic tiles with watercolor-like colored strokes, incorporating copper (sanitary fittings), blue (washbasin), peach (washbasin furniture), and oak wood (washbasin countertop, toilet niches), defined the artistic and optimistic side of the occupants.



